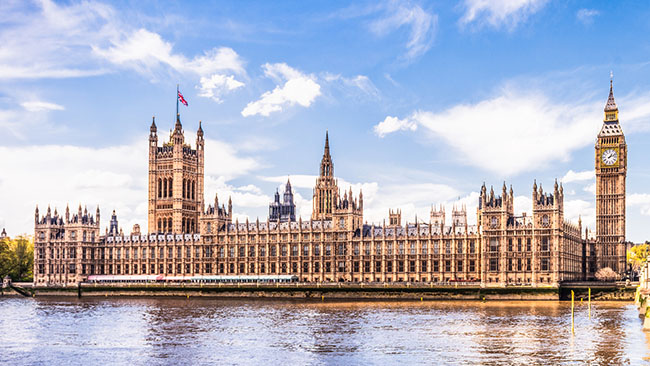Bonfire Night is known for the celebrations of Guy Fawkes and the Gunpowder Treason plot
Bonfire Night is known for the celebrations of Guy Fawkes and the Gunpowder Treason plot. The British public watches fireworks displays and gathers around bonfires, even cooking jacket potatoes in the flames. The intentions of Bonfire Night have changed since 1605, and with the attempted destruction of the Houses of Parliament, we now look in awe at the colourful displays in front of us.
However, if the Houses of Parliament were burnt down or damaged due to a natural disaster, having a measured building survey would help in rebuilding from the data captured.
The Houses of Parliament – a surveyor’s dream
The Houses of Parliament stand as one of the most important buildings in the United Kingdom. It is a monument to all that has been achieved over centuries, and it’s steeped in history. But despite its historic significance, it faces many daily challenges. The building itself may be magnificent, but it has a short lifespan due to regular maintenance and repair work. These repairs are necessary for keeping the building functional; however, they can also cause disruptions for the people who work there.
One such disruption could be caused by conducting a measured building survey of Parliament. This involves measuring both internal spaces as well as external areas around the property – including gardens, roads, and paths leading up from street level into the building itself.
What is a measured building survey?
A measured building survey is a method of surveying a building. It involves measuring the dimensions of a building and creating a record of its appearance, condition, and accessibility. Measured building surveys are used in the planning and design of a building for regeneration projects or for a building to be updated. Find out more about measured building surveys here.
A full measured building survey of Parliament
To understand the design of the building, we will concentrate on two key areas: the external elevations and streetscape and the internal floor plans.
The streetscape is a powerful architectural device which can be used to create a sense of place. This can be achieved by combining different materials like brick, stone, and metalwork. Whilst also incorporating decorative details such as carved door surrounds or window frames. Architects always looking for ways in which these materials may be used in new ways; this is where a measured building survey would come into play.
When it comes to interior design there are many different types of spaces that you need to consider when designing a building or home – from corridors through to kitchens and dining rooms, all the way up to bedrooms. These spaces have different requirements depending on how they will be used.
Measured building survey examples
External elevations and Street scenes
External elevations can be of just one building or they can be a few buildings grouped together, which would create a street scene. One of the most important things to remember when designing a building is that it must fit in with its surroundings. This means that it should look like it belongs in the location where it will be built, whether that is in the city centre or on the outskirts of a town. The external appearance of the building should reflect its function and the materials used in its construction should be appropriate to the climate where it will be built.
External elevations are a great way to record what features (such as gargoyles, doors, pipes, windows, ledges etc.) were there at that moment in time. Buildings change, and some of their features can be lost or damaged. By having this record, the building can be developed to keep it fit for purpose for future generations.
Internal elevations and floor plans
When scanning for internal elevations, a floorplan is beneficial because it shows the floor from a bird’s eye view and helps to determine where scan points are needed.
In order to create an accurate set of internal elevations and floorplans, we will need to scan for points on each floor level and then draw lines between them. When drawing these lines, we need to make sure that they are parallel with one another on each side of the building and that they don’t intersect.
Due to the age of the Houses of Parliament, the internal floorplans would show any discrepancies in the floor. As there is continuous footfall within the buildings, the floors will become worn and uneven over time. Our team of expert surveyors are able to provide data that shows how uneven the floor is by showing sections and any contours in the floor, which will indicate the exact areas where sloping is occurring.
Conclusion
The Houses of Parliament are a great example of what can be achieved through a measured building survey. Measured building surveys are a valuable tool for those working in the heritage sector or architectural industry.
If you have a building or project that would benefit from having a measured building survey, with external or internal elevations, contact us for a no-obligation quote. You can call us on 01928 734473 or email surveyors@powersuk.com.
We look forward to working with you.








