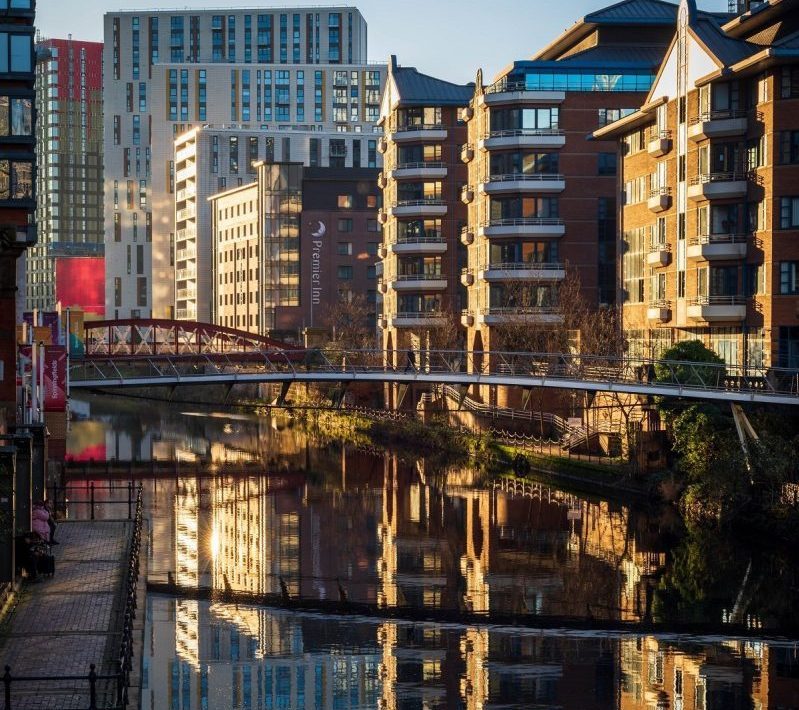Placed in context
Urban development is always on the agenda and it’s important to be able to depict how the final results will appear when in situ, in respect to other buildings. We are very involved in this part of the urban development process. As part of our land and buildings surveying services, we offer accurate measured viewpoints. These provide a visual, digital representation, with precision positioning of proposed buildings within a cityscape. They are increasingly being requested by planning authorities, to help improve understanding of the impact of a project within the current landscape or skyline. We use photographs and hi-tech precision equipment to pinpoint accurately where a building will be placed within an urban setting. The level of accurate data we collate will allow the architect and designer to clearly communicate their designs to planning teams. This method makes it easier to understand and reliably assess the new building to be placed in its true context.
Part of the process
There are several key benefits to having an accurate measured viewpoint survey carried out as part of the design and planning process. Using these advanced techniques, we create positive planning outcomes. Digital equipment records accurate measurements at precise points on site and surrounding buildings, which are submitted to the client via marks on an image and co-ordinates within a table. This data provides a clear insight into the proposed building’s place as a physical presence in the cityscape. Looking at it another way, it also provides the ability to digitally design and place a new building to specifically fit into an existing skyline, as a measured visual representation of the finished construction to demonstrate its suitability in context.
The end product deliverables include accurate coordinates and data sets that relate existing digital photographic features within the proposed development’s visualisation. Data can be used to create a 3D AutoCAD file showing co-ordinates of the positions of buildings around the proposed site. A big advantage at the planning and design stage is the ability for accurate coordinates to show how a building will look within a digital visualisation. Being able to show different digital design options at a site can show how a building will sit in the city’s landscape and give designers and planners the opportunity to collaborate and decide on the best outcome for the site. As a result, it’s really useful to get surveyors involved at as early a stage in the process as possible – so the accurate measured viewpoints can be optimised and used to the best advantage.
If you’d like us to carry out an accurate measured viewpoint survey, then contact us today.








