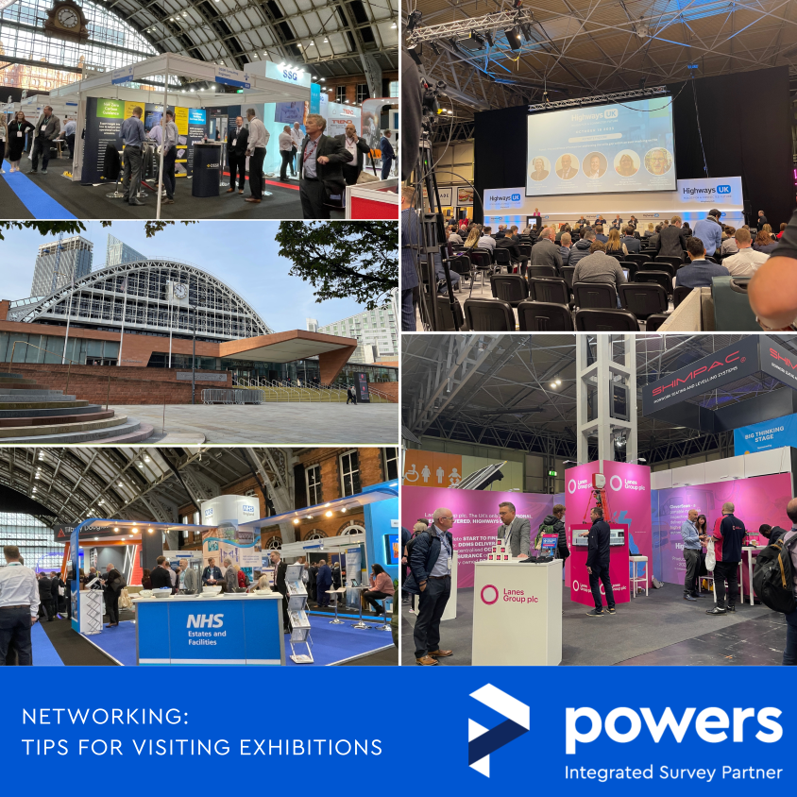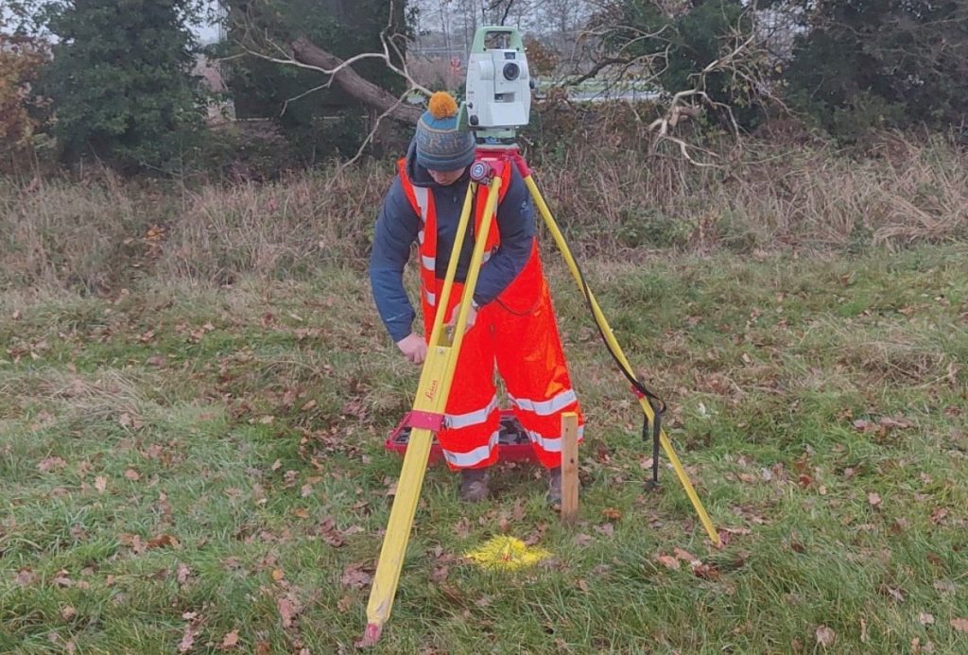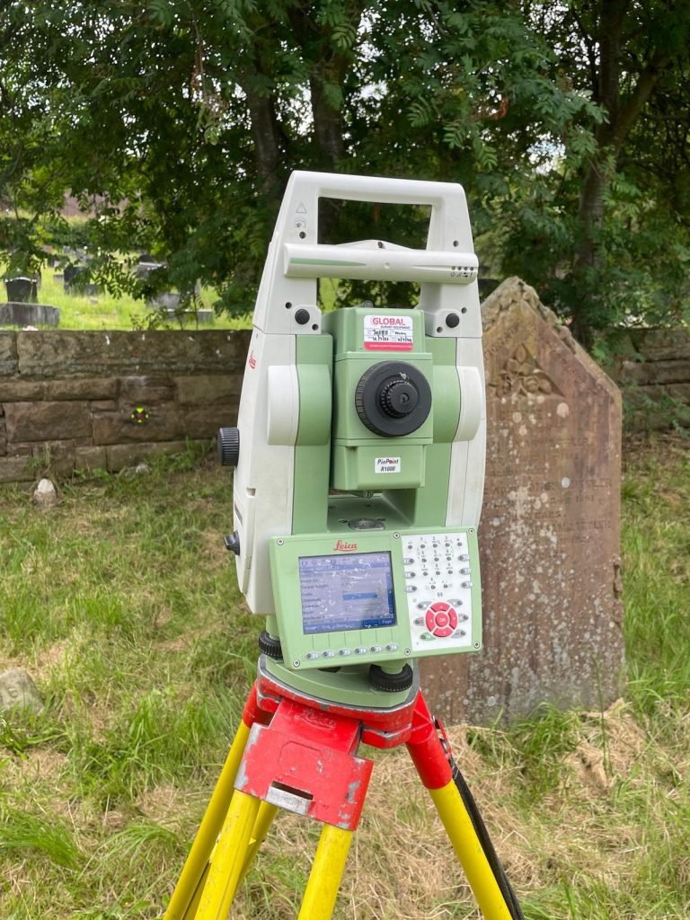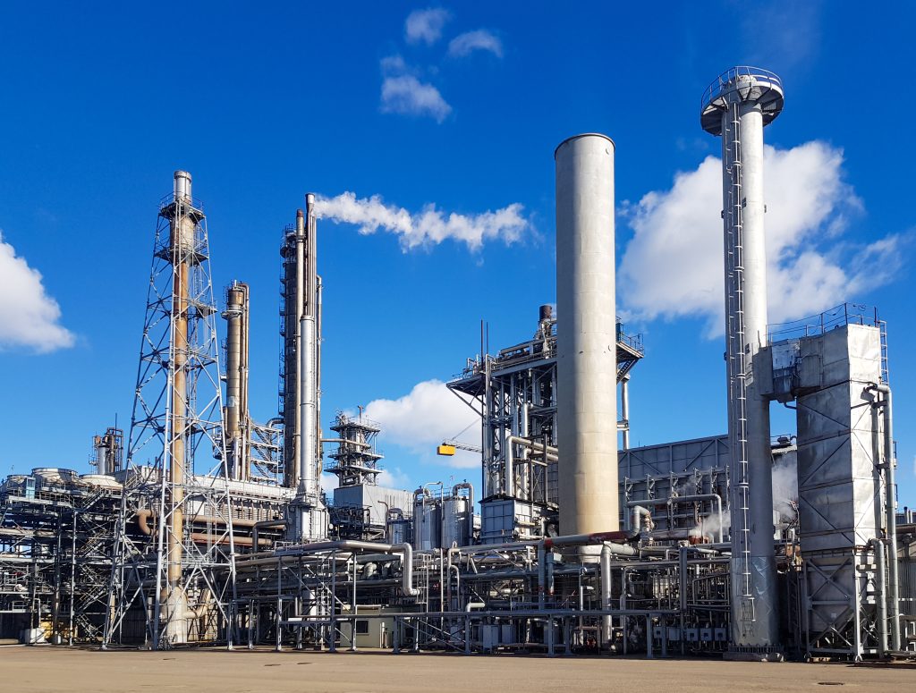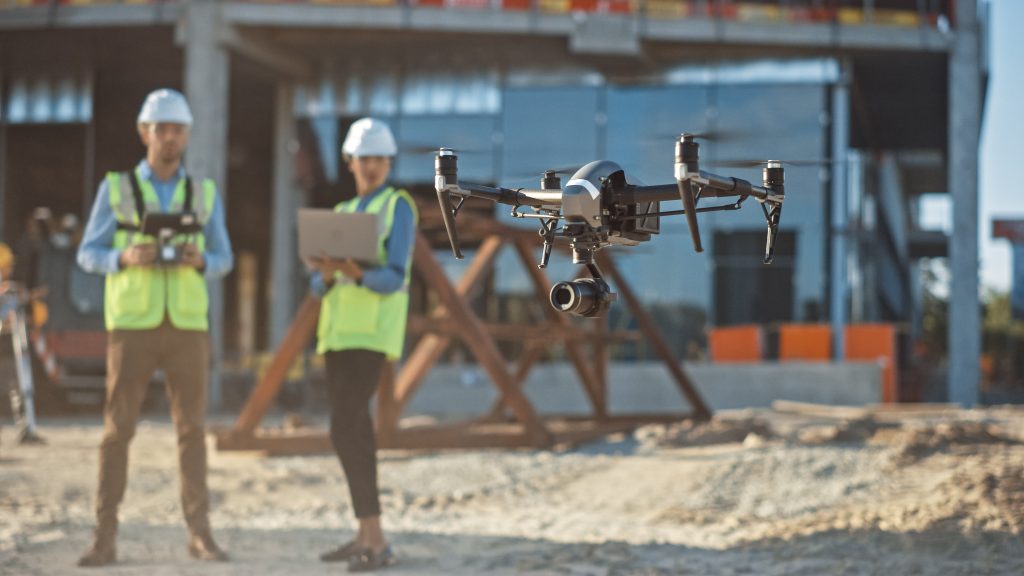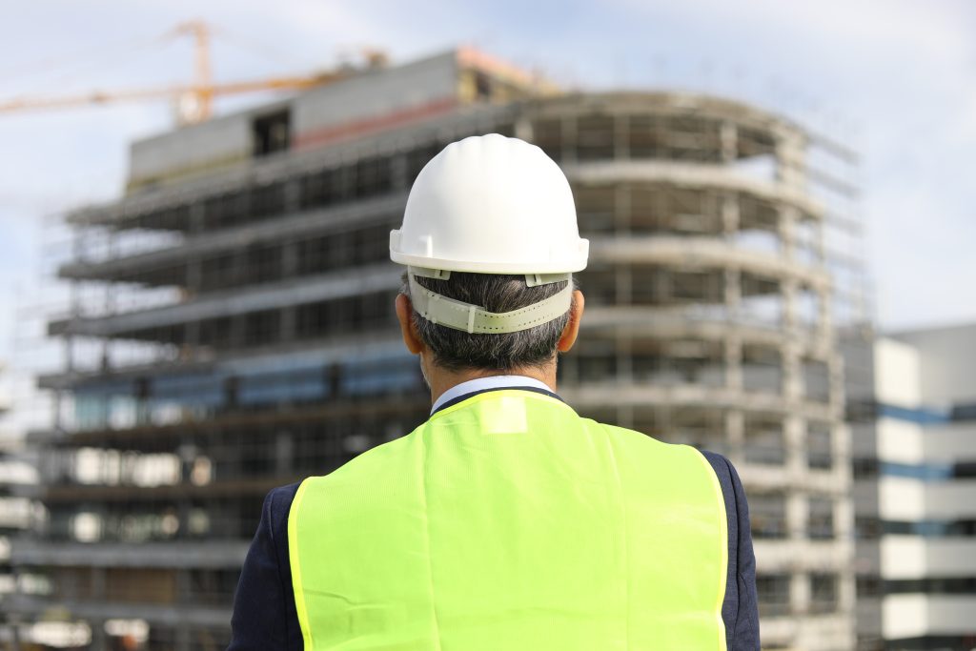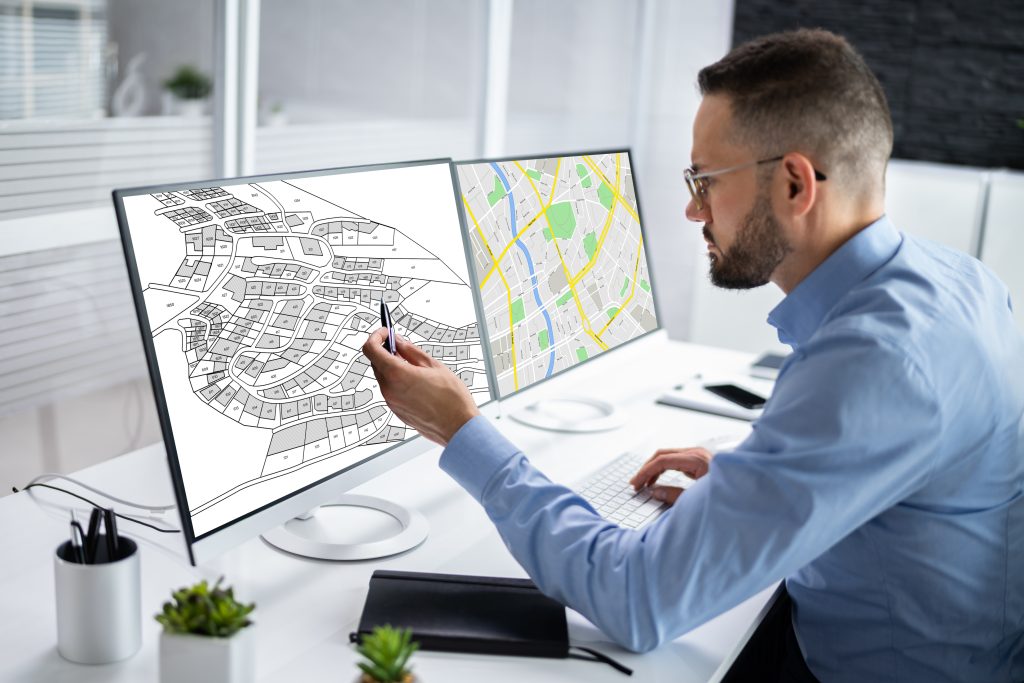Don’t forget Get your steps tracker working so you can count your steps for the day and see just how far you travel. Download a copy of the exhibition layout before you go. This will help you plan your route and spend your time most effectively. On the exhibition list look at: Who you’ve worked …
10 Tips for Visiting Property and Construction Exhibitions
