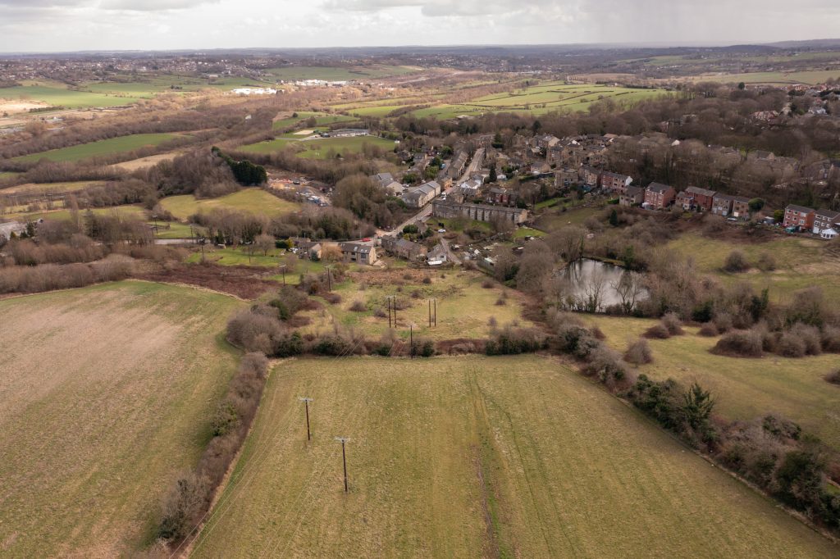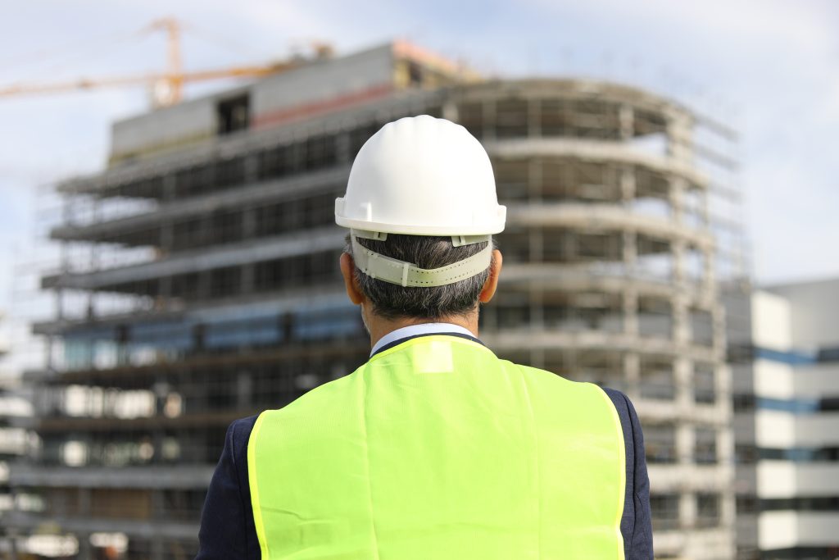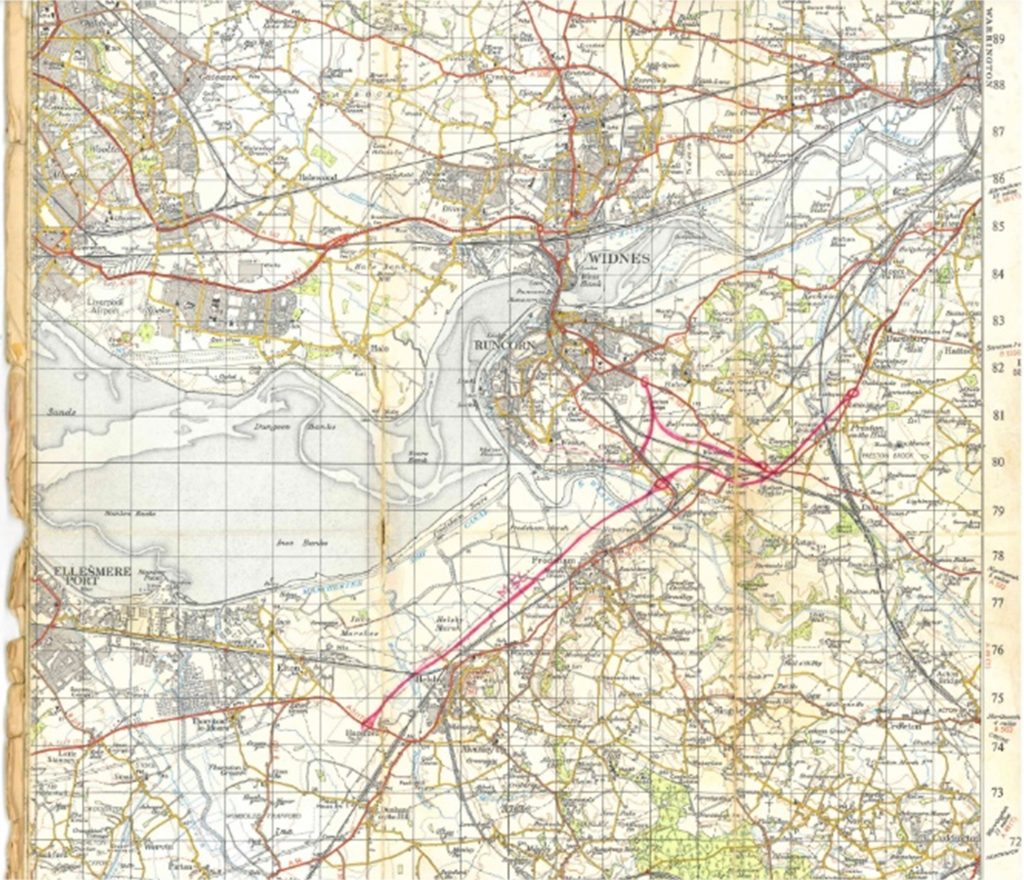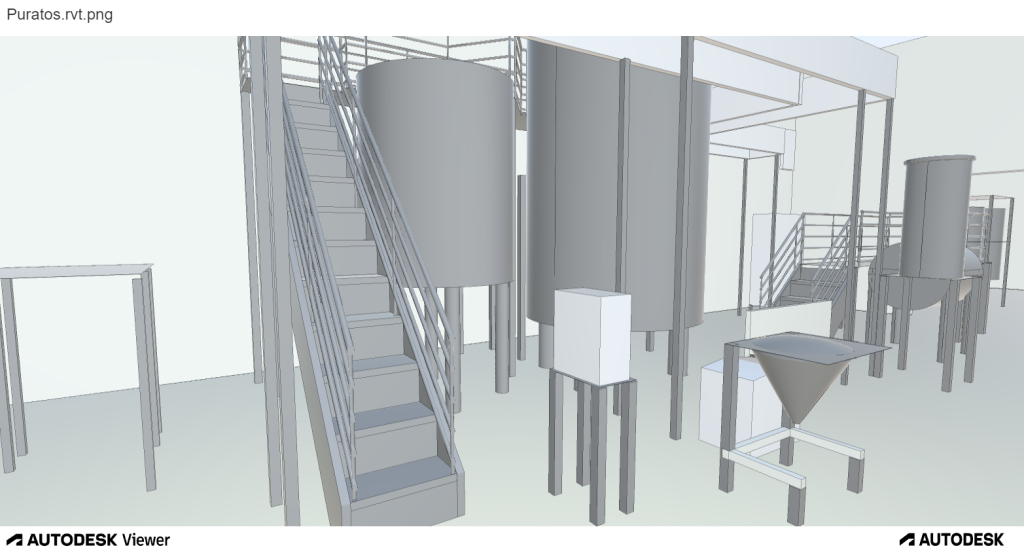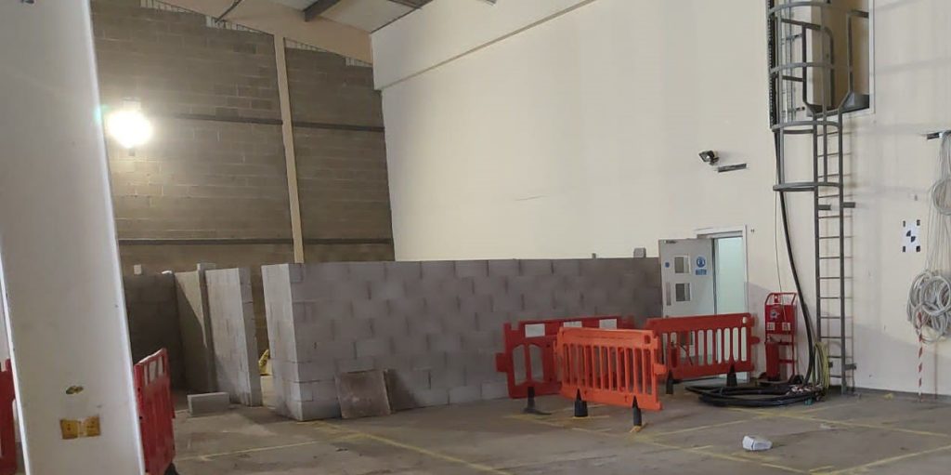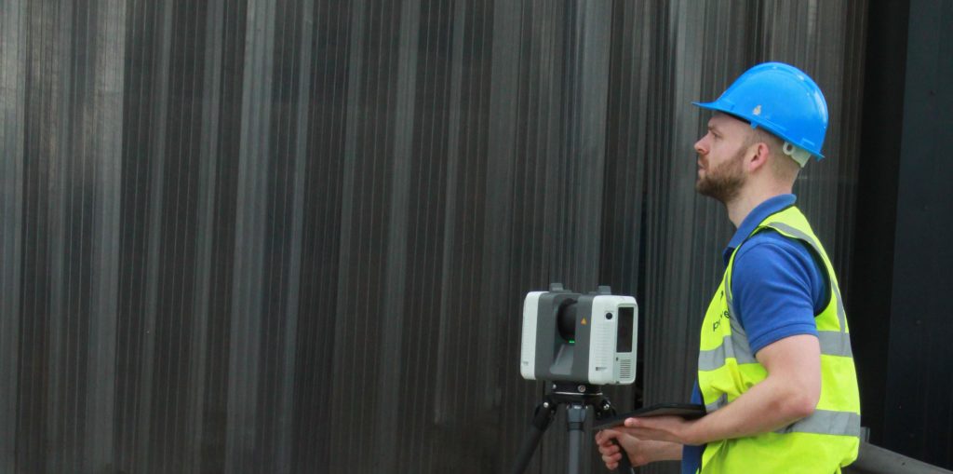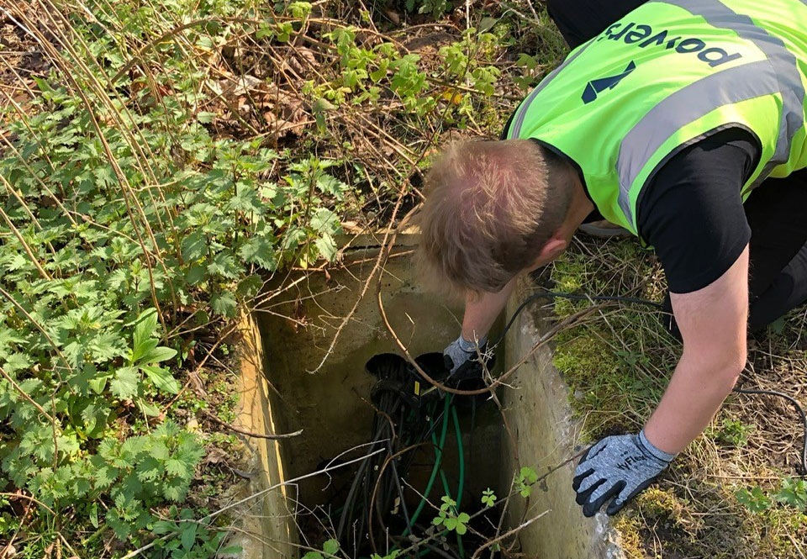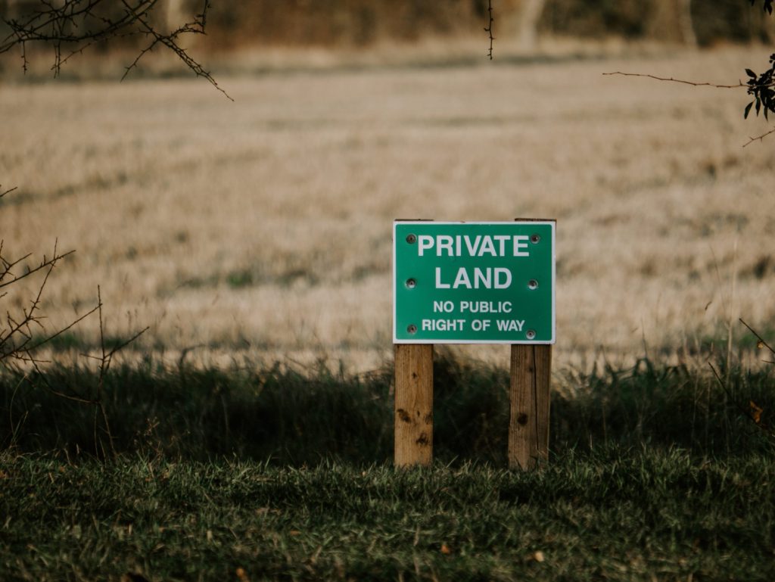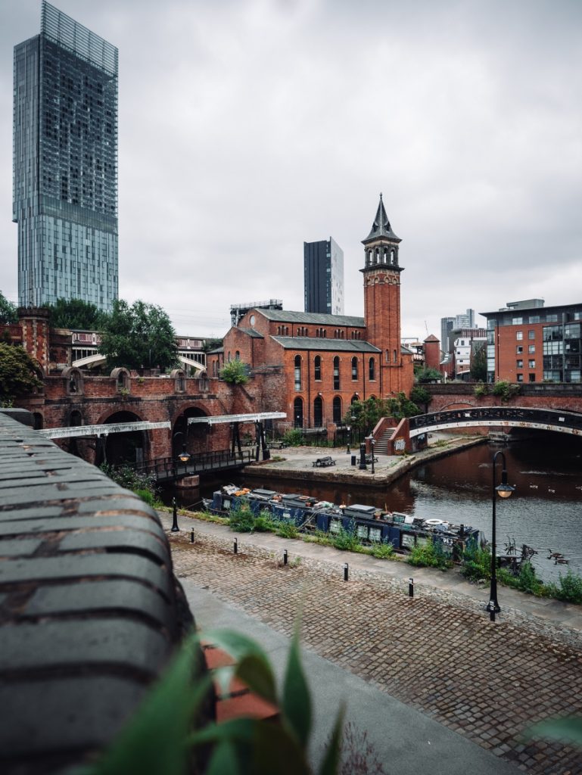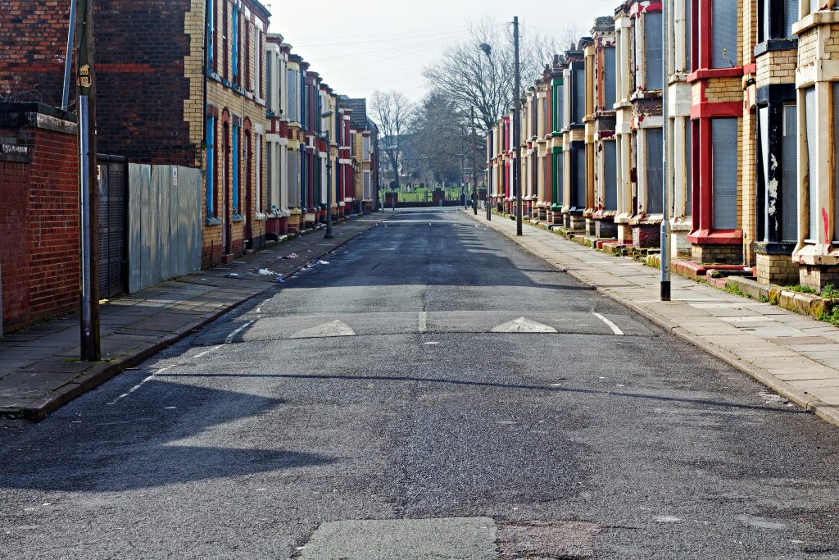Viable options A site feasibility study is an easy way of looking at the potential for development of a site or existing building. Before any money is spent – even on drawings and designs – a study will map the site and what exists there, prior to any other work commencing. A feasibility study will …
Outlining potential – Feasibility Studies
